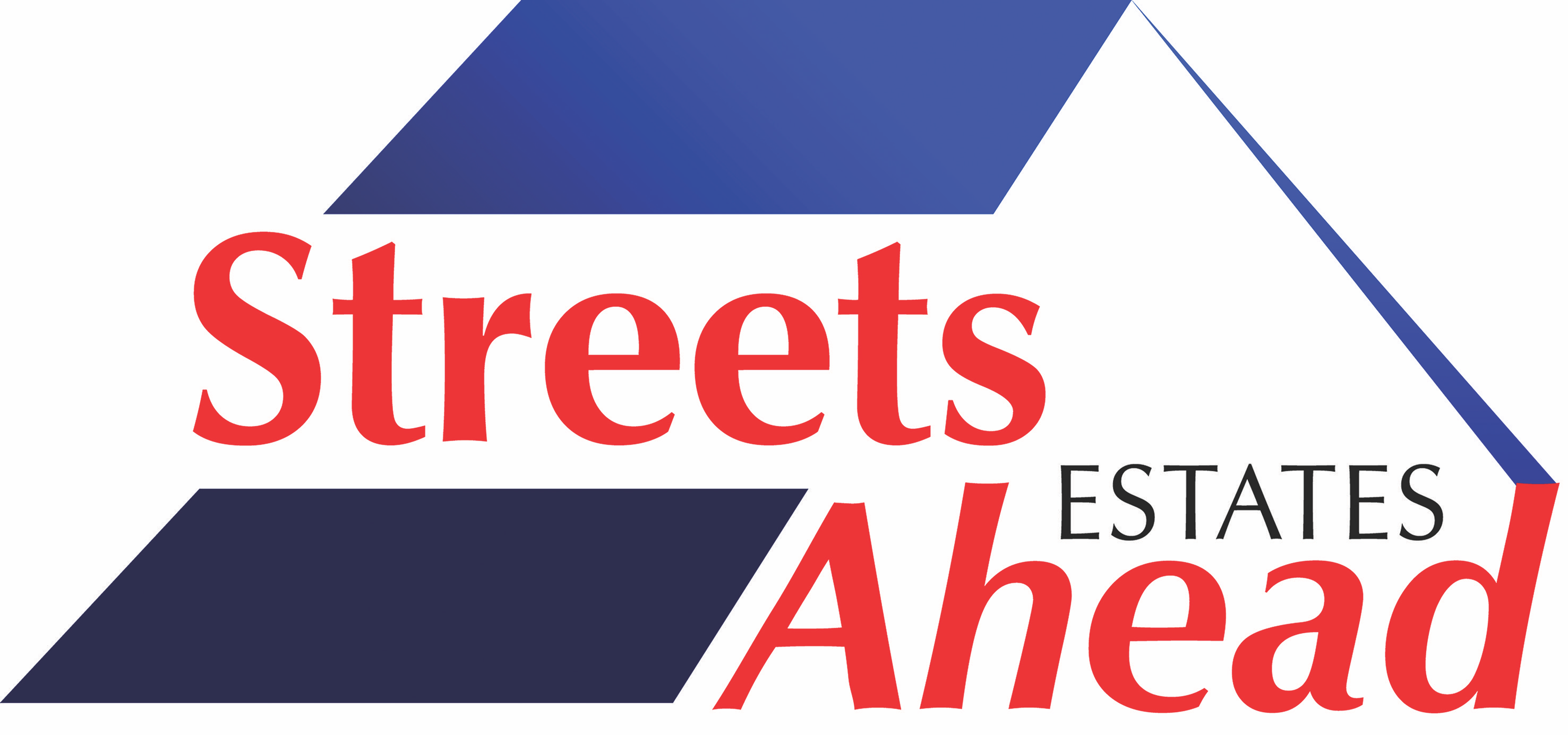3 bedroom Terraced House in Derby
196 Uttoxeter Old Road, Derby DE1 1NF
- Property Type: Terraced House
- Contract Type: Unconditional with Variable Fee
Guide Price* £85,000+ plus fees
Property Description
***SUPERB RESIDENTIAL INVESTMENT*** A large terraced house requiring a full scheme of modernisation. The current accommodation features three bedrooms and three reception rooms. There is a larger than average garden offering further potential. In brief, the accommodation comprises entrance porch and formal hallway, cellar, lounge, dining room and breakfast room leading into a kitchen. To the first floor a landing leads to three bedrooms, two being particularly large and a bathroom. Externally there is a front walled forecourt, gated access to the rear where there is a larger than average garden for a house of this type. The property is located at the Rowditch junction with Uttoxeter Road and Uttoxeter Old Road providing ease of access to the city centre and Derby Royal Hospital.
Enclosed Entrance Porch
Main uPVC double glazed front door, tiled floor, inner door into -
Entrance Hallway
Continuing to the breakfast room with stairs to the first floor and access to the cellar, electric storage heater and in-part, a Minton tiled floor.
Lounge - 12ft 6 x 12ft 2 (3.81m x 3.71m)
Having twin front facing uPVC double glazed windows, deep skirting boards, moulded cornices, tiled fireplace and media connections.
Dining Room - 13ft 2 x 10ft 8 (4.01m x 3.25m)
With a rear facing uPVC double glazed window, deep skirting boards, moulded cornices, tiled fireplace with an inset gas fire (not in use).
Breakfast Room - 10ft x 9ft 1 (3.05m x 2.77m)
Adjoining the kitchen having a side uPVC double glazed window, built-in store cupboard.
Kitchen - 9ft 11 x 7ft 1 (3.02m x 2.16m)
Appointed with a basic range of fitted wall and base units with a stainless steel sink and drainer unit, gas cooker, uPVC double glazed door and side window.
First Floor Landing
Passaged providing independent access to all first floor rooms, glazed loft access, built-in store cupboard and an electric storage heater.
Bedroom One - 16ft 3 x 12ft 2 (4.95m x 3.71m
A particularly spacious bedroom spanning the full width of the terrace having twin front facing uPVC double glazed windows, fireplace.
Bedroom Two - 14ft x 13ft 2 (4.27m x 4.01m)
A further spacious bedroom having a rear facing uPVC double glazed window, built-in shelving.
Bedroom Three - 9ft 7 x 7ft (2.92m x 2.13m)
With a side uPVC double glazed window.
Bathroom - 10ft x 7ft 1 (3.05m x 2.16m)
Currently appointed with a bath, basin and wc, built-in airing cupboard, uPVC double glazed window.
Outside
At the front of the property is an enclosed forecourt set behind a brick wall leading to the front door. The rear garden is of generous size for a property of this type offering excellent scope for extension and development (subject to planning consent). The garden backs onto the Rowditch recreation ground.
Note
Please be advised that whilst our joint agent has conducted an inspection, the auctioneers have not personally inspected the property. Prospective buyers are advised to make a viewing enquiry and any other necessary independent enquiries before placing their bid, as this will be binding.
Please Note
The seller advises there is a gas supply to the property however the two gas fires in situ are not useable.
Tenure
Freehold
- 5% deposit (subject to a minimum of £5,000)
- Buyer’s Fee of 4.8% of the purchase price for properties sold for up to £250,000, or 3.6% of the purchase price for properties sold for over £250,000 (in all cases, subject to a minimum of £6,000 inc. VAT). For worked examples please refer to the Auction Conduct Guide.
Auction Details
Date 27th November 2025
Venue National Property Auction
Our national property auction will be broadcast online with live auctioneers. To bid by proxy, online, or by phone, please submit your registration form no later than 5pm the day before the auction.
Lot Information
Contact Us
If you have any questions, call our team on 0800 046 5454











