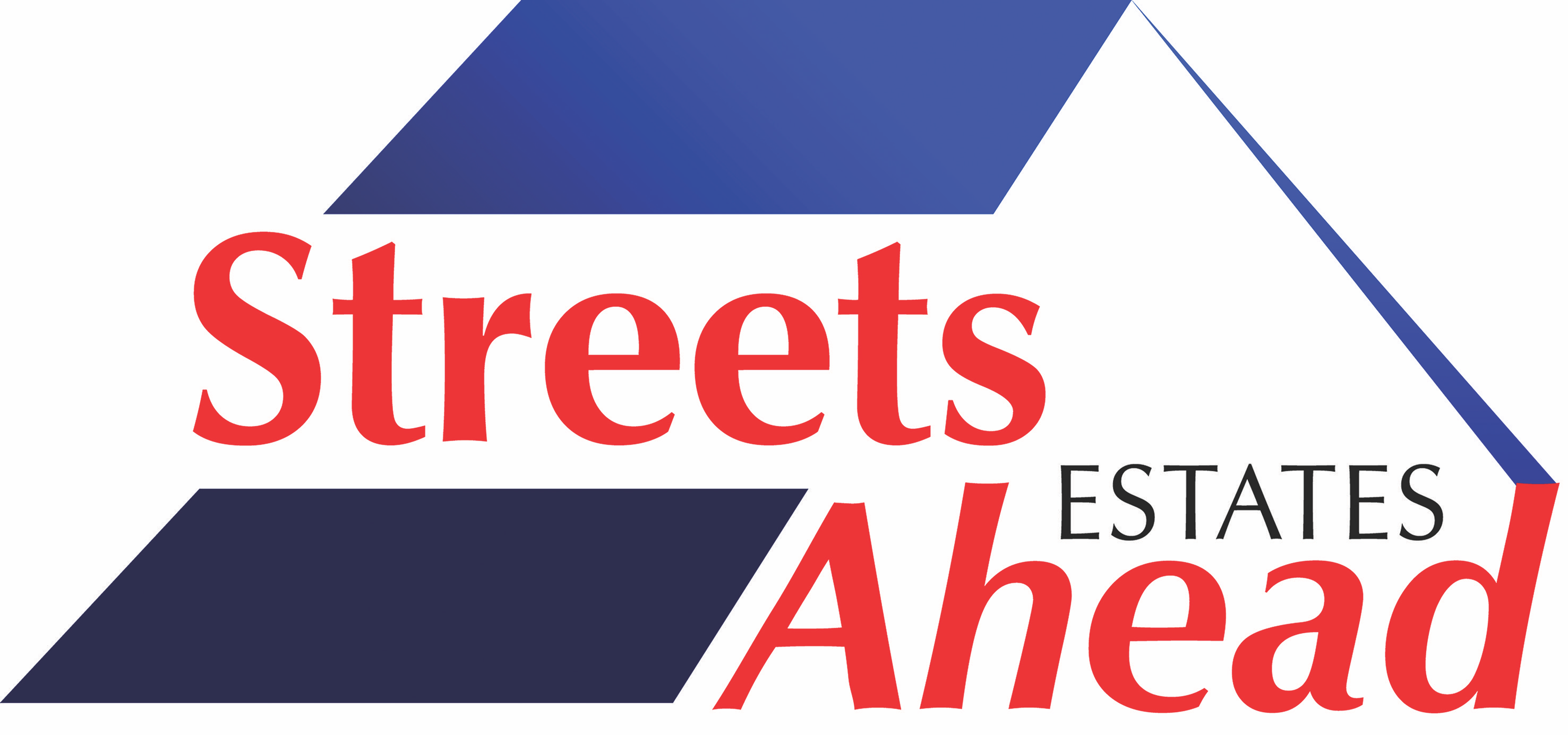3 bedroom End of terrace house in Derby
28 Marcus Street, Derby DE1 3SE
- Property Type: End of terrace house
- Contract Type: Unconditional with Variable Fee
Guide Price* £135,000+ plus fees
Property Description
A large three bedroomed end-terraced house enjoying a highly desirable location, and offering an excellent opportunity for a scheme of full refurbishment to individual taste subject to obtaining the usual planning and building regulation approvals. Available with immediate vacant possession, the accommodation has the benefit of extensive uPVC double glazing and briefly comprises of side entrance hall, front lounge, dining room, kitchen, and store with wc. From the first floor landing there are three bedrooms, wash room and walk-in box room. Outside there is a good sized mature rear garden. The property enjoys a quiet and pleasant position, fronting a pedestrian walkway, close to open space, within the highly desirable Chester Green Conservation Area. It is close to Darley Park, with its pleasant riverside walks. The city centre is a short walk downstream. Ease of access is afforded to Derbys ring road system, and to the A38, A52 and A50 for commuting throughout the region. Please note: This is a residents only pedestrianised parking area with visitor permits available.
Side Entrance Hall
Having entrance door, and stairs to the first floor.
Front Lounge - 4.88m max x 3.38m min (16ft max x 11ft 1 min)
Having exposed brick fireplace, picture railing, ceiling coving and uPVC double glazed window.
Dining Room - 3.71m max x 3.63m (12ft 2 max x 11ft 11)
Having uPVC double glazed double French doors to the rear garden.
Potential Kitchen - 3.66m x 2.95m (12ft x 9ft 8)
Having uPVC double glazed window, quarry-tiled floor, walk-in understairs store and walk-in pantry.
Potential Utility/Wc
Having uPVC double glazed rear door and low-level wc.
First Floor Landing
Having access to the loft space by way of an aluminium ladder.
Front Bedroom One - 4.88m max x 3.38m (16ft max x 11ft 1)
Having uPVC double glazed window.
Rear Bedroom Two - 3.71m max x 3.63m (12ft 2 max x 11ft 11)
Having uPVC double glazed window and built-in airing cupboard.
Bedroom Three - 2.72m x 2.67m (8ft 11 x 8ft 9)
Having uPVC double glazed window.
Potential Bathroom
Currently having low level wc and uPVC double glazed window.
Walk-In Box Room
Having shelving.
Outside
Shared side passageway providing access to the subject property and the adjoining property. Pleasant mature rear garden having flower borders and apple and pear trees.
Conservation Area
We have been made aware this property is in the Little Chester conservation area. Prospective buyers are advised to make all necessary independent enquiries prior to bidding, as any bid made will be binding.
Please Note
The EPC rating is G as there is currently no heating or hot water connected. (Mains gas is connected to the property however no gas-consuming devices present.)
Flood Risk
Rivers and Seas - High. Surface Water - Very low. Not flooded in last five years. Chester Green is protected by flood defences.
Building Construction
Solid brick, as built, no insulation (assumed) - Information taken from EPC.
Broadband (estimated speeds)
Standard 6 mbps, Superfast 32 mbps and Ultrafast 1000 mbps show as available in this location
Mobile Signal
EE, O2, Vodaphone and Three show as available in this location.
Satellite and Cable TV Availability
Sky, Virgin and BT show as available in this location.
Tenure
Freehold
- 5% deposit (subject to a minimum of £5,000)
- Buyer’s Fee of 4.8% of the purchase price for properties sold for up to £250,000, or 3.6% of the purchase price for properties sold for over £250,000 (in all cases, subject to a minimum of £6,000 inc. VAT). For worked examples please refer to the Auction Conduct Guide.
Auction Details
Date 29th May 2025
Venue National Property Auction
Our national property auction will be broadcast online with live auctioneers. To bid by proxy, online, or by phone, please submit your registration form no later than 5pm the day before the auction.
Lot Information
Contact Us
If you have any questions, call our team on 0800 046 5454










