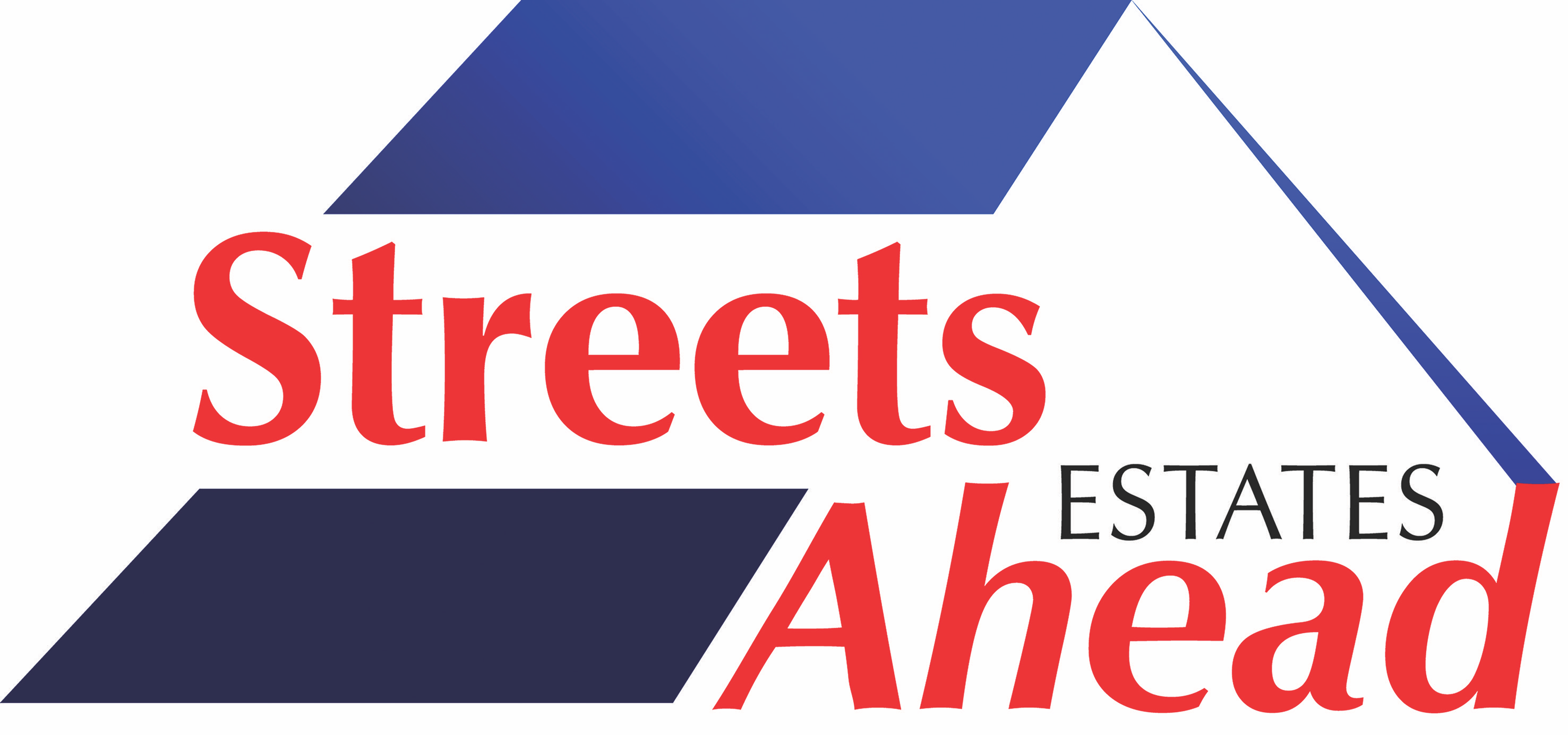Terraced House in Derby
63 Macklin Street, Derby DE1 1LE
- Lot No: 54
- Property Type: Terraced House
- Contract Type: Unconditional with Fixed Fee
Guide Price* £135,000+ plus fees
Result Sold After Auction
Property Description
A potential high yielding residential investment opportunity, to acquire an attractive character town house, arranged over three floors, converted into a four bedroomed HMO style property, situated in the city centre, currently offered for sale with immediate vacant possession. In our opinion if the necessary improvements are made to the property, we would estimate a combined gross rental income of circa £25,000 per annum, this would represent an impressive 18.5% return on the guide price. Internally the uPVC double glazed and gas central heated living accommodation consists of, entrance hall with staircase, self contained flat with open plan living kitchen, bedroom with en-suite shower room. There is a further passage with door to cellar and access to a communal fitted with built-in-appliances. To the first floor landing there is a small fitted kitchen, shower room, rear double bedroom, lobby and a double bedroom bedroom to the front with en-suite shower. To the attic room there is self contained flat with open plan living kitchen, bathroom and separate room/occasional guest bedroom. Please note we have not seen evidence of the loft conversion approval. Outside to the front the property is set nicely back from the road behind an attractive stone built built with wrought iron railings. To the rear there is an enclosed manageable sized garden. The property is located along a parade of appealing town houses, situated within literally yards of the city centre, currently undergoing a scheme of regeneration. Excellent BTL residential investment opportunity. Additional Information Parking Arrangements: On street Water: Mains Electric: Mains Sewerage: Mains Heating: Mains gas Building construction: Solid brick Flood Risk: Very low Broadband: Standard, Superfast and Ultrafast available Mobile Signal: O2, EE, Three and Vodafone available Satellite and Cable TV Availability: BT, Sky and Virgin
Entrance hall
16ft 8 x 3ft 2
Open plan living kitchen
13ft 3 x 11ft 5 into chimney recess
Bedroom
9ft 1 max x 8ft 1 max
En-suite shower room
4ft 9 x 4ft 6
Communal kitchen
9ft 9 x 7ft 7
Communal kitchenette
7ft 7 x 5ft 6
Shower room
7ft 6 x 5ft 9
Rear Bedroom
13ft 3 x 9ft into chimney recess
Inner lobby
5ft 7 x 5ft 5
Front bedroom
15ft 1 into chimney recess x 13ft 4
En-suite shower room
7ft 7 x 3ft 5
Open plan living kitchen
15ft 9 x 10ft 8
Bathroom
No measurements
Bedroom
13ft 3 x 9ft 5 restricted height
Draft Sales Details
These sales details are awaiting vendor approval.
Tenure
Freehold
Auction Details
Date 27th March 2024
Venue National Property Auction
The National Property Auction will be broadcast live on our website and open to remote bidding online, on the phone and by proxy. Registration for bidding will close at 5pm the day before the auction.
Lot Information
Contact Us
If you have any questions, call our team on 0800 046 5454






