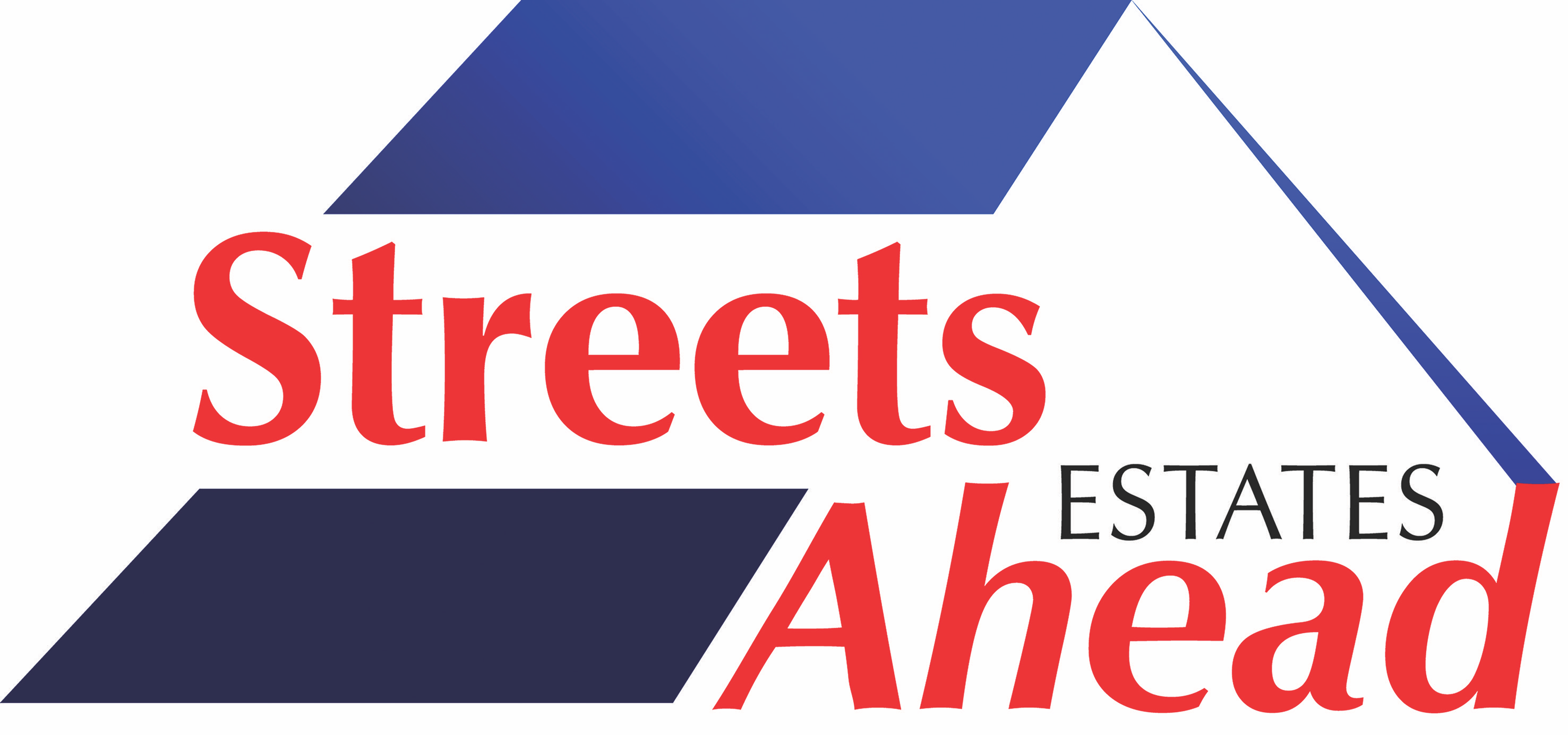3 bedroom Terraced House in Derby
6 Hampshire Road, Derby DE21 4EG
- Property Type: Terraced House
- Contract Type: Split fee
Guide Price* £95,000+ plus fees
Property Description
***Excellent freehold residential investment opportunity*** Set well back from the road behind a deep fore garden, is a well maintained, brick built, three bedroomed mid town house, offered for sale a very attractive guide price and with far reaching views across Derby. Internally the uPVC double glazed and gas centrally heated living accommodation in brief comprises entrance hall with stairs, lounge and a spacious L-shaped dining kitchen. To the first floor landing there are three bedrooms and a family bathroom with three piece suite in white with shower. Outside to the side there is shared pedestrian access leading to a good enclosed rear garden with timber framed outbuilding and fencing. The property occupies an established and strong letting location, conveniently positioned for local retail park, the city centre, Pride Park and the A52.
Entrance Hall
Hardwood front door leading to an entrance hall with a staircase to the first floor and a door to the sitting room.
Sitting Room - 13ft 11 x 11ft 0 (4.24m x 3.35m)
UPVC double glazed window to the rear, wall mounted gas fire, TV point, central heating radiator and door to the kitchen at the rear.
Kitchen/Diner - 14ft 1 x 14ft 7 (4.29m x 4.44m)
L shaped kitchen/diner fitted with a range of modern kitchen units including solid wood worksurfaces, stainless steel sink/drainer, plumbing for washing machine, space for tall fridge freezer and a range style gas cooker with an extractor hood over. There is also a good sized dining area, central heating radiator, storage under the stairs, uPVC double glazed back door and two uPVC double glazed windows to the rear.
Bedroom One - 12ft 10 x 10ft 1 (3.91m x 3.07m)
UPVC double glazed window to the front and central heating radiator.
Bedroom Two - 10ft 5 x 8ft 8 (3.17m x 2.64m)
UPVC double glazed window to the rear and central heating radiator.
Bedroom Three - 9ft 4 x 7ft 8 (2.84m x 2.34m)
Two uPVC double glazed windows to the front, fitted wardrobes and central heating radiator.
Bathroom - 7ft 3 x 5ft 3 (2.21m x 1.60m)
Three piece suite including a corner bath with hand shower attachment, pedestal wash basin and wc. There is also tiling to the floor and walls, central heating radiator and uPVC double glazed window to the rear.
Summerhouse - 9ft 2 x 8ft 4 (2.79m x 2.54m)
With power and lighting.
Workshop - 20ft 0 x 7ft 0 (6.09m x 2.13m)
With power and lighting.
Draft Sales Details
These sales details are awaiting vendor approval.
Tenure
Freehold
Auction Details
Date 31st July 2025
Venue National Property Auction
Our national property auction will be broadcast online with live auctioneers. To bid by proxy, online, or by phone, please submit your registration form no later than 5pm the day before the auction.
Lot Information
Contact Us
If you have any questions, call our team on 0800 046 5454









